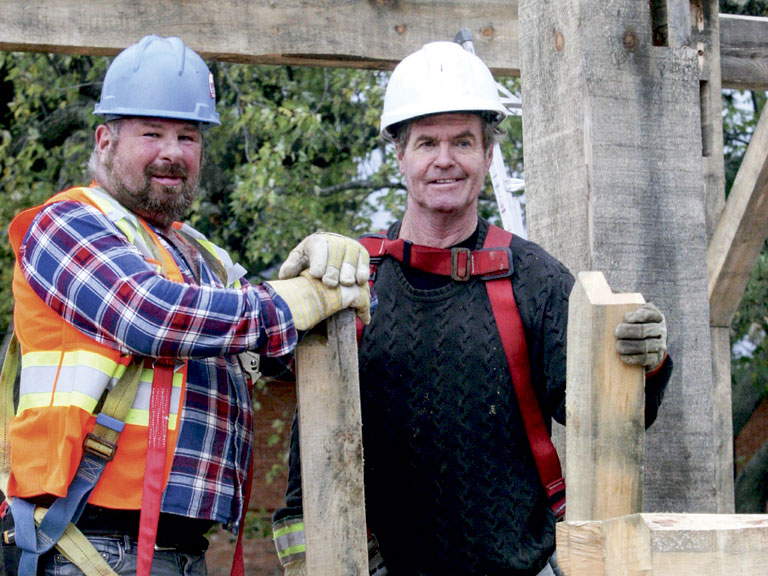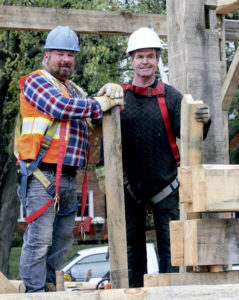County News
Story of a barn

Recreating a classic design that never caught on
When Europeans settled in this new country two centuries ago, they brought with them, as settlers have always done, the ideas and ways of doing things they knew, that were familiar. Some worked well, some didn’t. The Dutch barn is an example of the latter.
It wasn’t a practical design for the way farming was evolving in North America,” explains Ernie Margetson, an engineer by vocation, a barn historian and preservationist by inclination. “The Dutch barn structure was originally designed around the storage of grains, but the location of the structural posts and beams make it difficult to move hay and straw around the barn efficiently.”
Dutch barns rapidly gave way to the English style of barn design. There are very few left standing in North America.
Yet, a brand new Dutch barn, faithful in design and construction is currently being constructed in Prince Edward County—on the Loyalist Parkway between Bloomfield and Waring’s Corners, commissioned by Debra Bain and Ken McLachlan.
The Dutch barn is distinguished most easily by the large access doors, which are located in the end of the building rather than the broad side in most common English style barns. Dutch barns are also typically square-shaped with steep peaked roof lines.

(L-R): Gene Power and Bill Heaton pause for just a moment as they construct a post and beam barn between Bloomfield and Wellington. The Dutch barn design never caught on in North America, giving way to the more common English style.
When McLachlan and Bain approached Margetson about designing a utility shed to accompany their large farm house, they wanted it to be both distinctive and traditional. They landed on the Dutch barn.
Margetson handed the plans over to Gene Power and Bill Heaton, frequent collaborators on post and beam construction projects. Power and Heaton found the fresh timber large enough for the barn’s skeleton and developed the precise dimensions and cuts required to assemble the components of the giant erector set.
Late last fall, the sawn pieces arrived onsite—each numbered and laid out in sequence. A crane arrived to assist Heaton and Power move the pieces into place. Each joint is comprised of a mortise (a receiving slot) and tenon (a protruding bit that fits into the mortise). Then hard wood pegs are pounded in to permanently secure the joint. Measurements and cuts must be precise. If the mortise is too small the joining tenon won’t fit, too big and the structural integrity of the joint may be fatally weakened.
But on this brisk afternoon, everything is fitting snugly. Heaton and Power scramble up and down scaffolding uniting timber with frame.Bit by bit joining post and beam.
Heaton and Power are both in their early sixties. But tough as oxen. More nimble than their years should allow. Power hails from Trinity Newfoundland, the name he has given his construction company.
They’ve tried apprentices and helpers before. It hasn’t worked out. The work is hard and there is no time to waste—the crane and operator are being paid by the hour.
Besides, Bill and Gene are used to each other—communicating more with a shrug than most folks do with 100 words.
But theirs is a rare skill set. Eventually their bodies will tire. It is not at all clear who will pick up their tools when that day comes.
There is no time to worry about that now. Bill and Gene were able to get the frame up and sheeting on the exterior before the snow arrived. The windows and doors—all custom-crafted by Jeff Gilbert—will be installed likely in the spring.
For Margetson, this a labour of love. There is a steady stream of the curious and prospective barn owners who stop by to ask questions, to share stories. Marvel at the strength and endurance of Gene and Bill. Margetson has the eye of an archeologist. He notes that the house across the road— a ’60s era bungalow—was likely the original site of the barn that would have been central to the working of this farm that once stretched from Waring’s Creek to County Road 1.
He points to the farmhouse—to the lower level, back half. Noting the subtle differences in colour and style of brick, Margetson suggests this was likely the original home, that the front half was added at a later time. Another generation added the second storey. A growing family. Witness to the growing prosperity of the family farm.
Now another story is beginning to be told on this land. A story informed by the past, in keeping with the County’s rural tradition.

Comments (0)