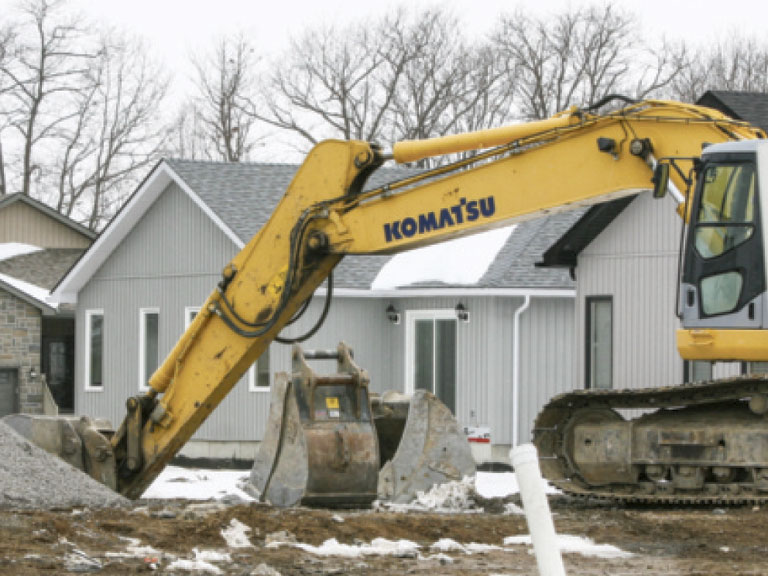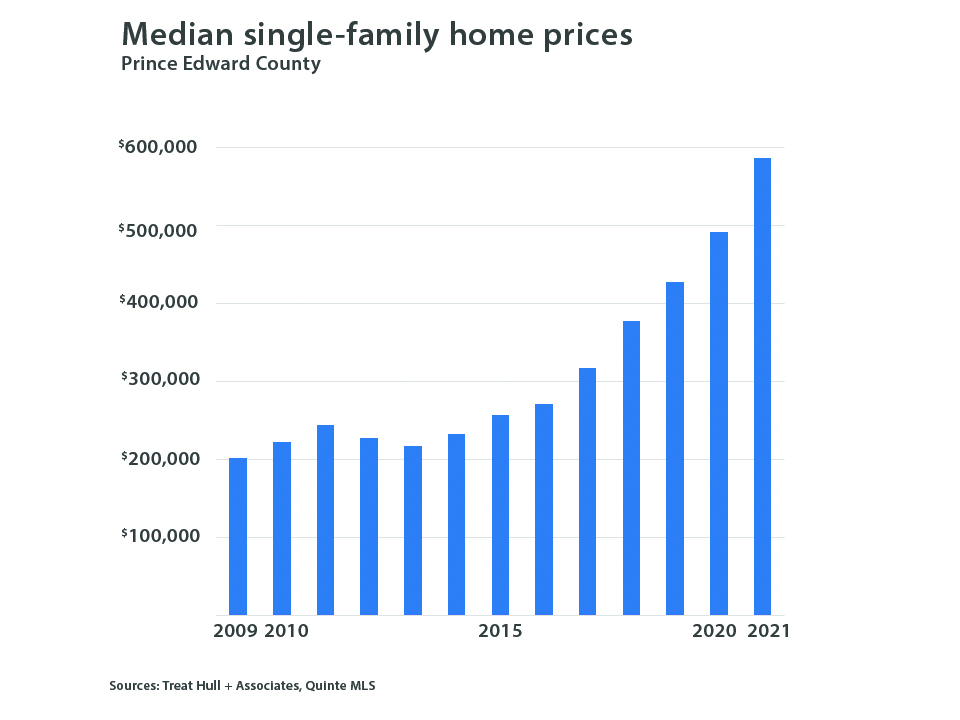County News
Talbot on the Trail

Affordability a big concern
The dream of affordable housing in the County may be just that—a dream. David Cleave, a local developer didn’t mince words at a planning meeting held last week. He warned council that the Talbot on the Trail development on the west end of Picton may very well be the last affordable housing the County will see for quite some time.
Council received 50 letters from surrounding residents, and multiple comments and concerns brought forward from the audience resulted in a marathon meeting. Greg Hinde, a neighbour to the new development told council that the development didn’t fit the area well, and that building tall buildings instead of sticking to single level dwellings makes sense only in urban settings. “When I hear of plans to build multistorey, densely packed stacked townhomes on a grade that already sits metres above myself and my neighbours, I question the reasonability of creating this fish bowl environment,” he said. Hinde also noted that the removal of a woodlot. “Over the last few years I have watched from my back window as the fields and tall grasses behind me have given way to new homes that will now extend north west towards the Millennium Trail. I believe in progress with purpose and reasonability. When I hear of a plan to take out more than 100 trees in one of the last remaining forested areas in town limits, right beside our precious Millennium Trail, I begin to question whether or not we have gone too far,” said Hinde. ‘ Bruce Laidlaw and Luz Elena Espinola were concerned about the removal and destruction of an envronmentally protected area (EPA) that borders the development. “The Secondary Plan states that the setback from the wetland shall be no less than 30 metres. Quinte Conservation has confirmed that the proposed 15-metre setback has met their policy because the wetland is just under 2 hectares in size,” said Laidlaw, who also pointed out that the development would be 124 per cent above the targeted density.
Council decided to recess the meeting, and resume the discussion at a meeting held last Tuesday, which gave Senior Planner Jennifer Wood of Fotenn Planning + Design time to bring back a revised concept that addressed the worries. The new concept would see the development shrink from 258 to 230 units, and the four stacked townhouses replaced with standard townhomes. “It’s been an evolving plan for the last year as we worked through the technical details and ongoing consultation,” she said.
Wood also recognized the concerns over the EPA, and explained how the development is able to build so close to it. The Secondary Plan states that the boundaries of EPA are based on ecological land classification mapping. This area was prepared through ELC desktop mapping, which is a provincial standard in classifying and mapping communities. “In light of that methodology, the secondary plan recognizes that the boundaries of EPA may change as a result of more detailed analysis,” explained Wood. In this case, the applicant completed an environmental impact study, where it was determined the environmental feature on this property is associated with the headwater area of Hospital Creek. “The EIS confirmed that this property and even the adjacent lands don’t contain features like provincially significant wetlands, coastal wetlands, significant woodlands, fish habitat or areas of natural and scientific interest.” As a result the EPA has been redeliniated to capture Hospital Creek plus the 15-metre setback buffer. “We have received concerns and comments about the loss of the vegetation in the northern portion of the site that is outside of this newly defined environmental feature. We are proposing to somewhat reconfigure and relocate the park block and some of the residential use in the north end to better preserve some of that vegetated area,” said Woods. Councillor Stewart Bailey asked if tree replacement had been considered. Woods acknowledged that it was already part of the plan. “We will be doing a minimum one to one ratio. The goal is a two to one ratio, if possible,” she said.
The discussion turned to affordability. The County’s Secondary Plan indicates that a target of 22 per cent of new housing to be developed should be affordable. Wood explained affordable housing is generally considered to be accommodation cost that does not exceed 30 per cent of the gross annual income of the household. A second option considered is housing with a purchase price at least 10 per cent below the average price of resale units. Whichever is least expensive is the accepted calculation. In 2015, the annual household income was $66,140, meaning a $380,000 house. In 2020, the average sale price was $599,730, meaning a $539,757 house would be considered affordable. “Based on house prices right now, we can assume that option 2 is never going to be the cheaper option in these scenarios. “I think the major challenge, is the average house price in the County was just shy of $600,000. Household incomes have not increased at the same rate as housing prices in the County,” said Woods. “We keep tweaking the plan trying to find a sweet spot of increasing the density and getting more units on the market that are affordable to more households. Not all households. But more households.” The pricing for Talbot on the Trail is set to start at $325,000, with 67 per cent of the homes being offered under $380,000.
Councillor Bill Roberts noted that instead of using the average household income, the median household income was more accurate, meaning the average income in the County is closer to $60,000, resulting in a $270,000 house being considered affordable. “What is affordable at a provincial level or federal level, is really an arithmetic problem for us in terms of what’s affordable here in the County given our community reality,” said Roberts.
Cleave told council that the harsh reality is affordable housing is becoming more of a dream than a reality. “This may be the last subdivision that we see the affordability presented. That’s just the fact. The land cost not only on your house is going up, but the land costs on subdivisions is going through the roof. It’s a complicated business,” said Cleave. “We are two years into these projects. The consultation just on the front side of soft costs is large. Then we get into the first foundation and building costs are going through the roof. A sheet of plywood goes from $25 to $52 overnight. And that’s just the start of it.” Cleave told council that density equals affordability. “We started this project at 290 units, now we are 230 units. There is only one person that pays for that, and it is the person looking for affordable housing”
Cleave also noted that in 35 years in the business, this is the first time that folks were lining up to buy houses in the County. “I know everyone on council and every council before you has had this conversation. To try and find how we build a $275,000 house. And I can tell you it’s not in the math. It won’t happen. Our community next year will be an average price of $650,000. That’s just the truth that we really have to get our head around. It may not be that everyone gets to live in PEC who wants to live in PEC,” said Cleave.
Councillor Jamie Forrester was weary of the comments. “Hearing that we can no longer build affordable housing in the County really scares me,” said Forrester. “Does this mean we are moving on the pathway that the only affordable housing that we will have in the County will be government housing? With large scale growth, does it become more affordable to live in the County? I never believed that has been the case and I still don’t believe it now.”
Bailey asked Cleave how, with materials going up, he can ensure the prices remain low. “We start in a moment in time where we have certain prices not only in material, but labour, which is moving everyday with my staff. They mostly live in Prince Edward County, and the cost of living is getting higher which means we pay higher wages everyday. We can’t ignore that the Quinte market has moved up 30.7 per cent from December 2019 to December 2020. We will give our best shot to start. We held Curtis even though we were losing money, and sold out in 12 months, and every house we started at that price point, we delivered to our clients,” said Cleave. “This is our home and we care deeply about housing in this community.”
Council carried a motion to refer the plan back to staff to come back to council for approval at a meeting in February.

Out of reach: A decade of indifference to the widening imbalance between soaring demand to live in the County combined with an inadequate supply of new homes has rendered this community an address in which only the wealthy can aspire to live. From $200,000 in 2009 the median single family house price in Prince Edward County has tripled to nearly $600,000.

A quick search online will reveal that the per square foot cost of a smaller home is greater than that of a larger home due to the cost of the more expensive materials being spread out over the larger foot print. That search suggested a per square foot range of 250 to 300 dollars / sq ft. Thus a 1000 sq ft house will run $300,000 and a 1200 sq ft will run $360,000. These prices are suggested as applicable to a single home built for a single customer without custom features. Developers are able, due to the scale of production, to build at a lower per square foot cost. The reality is given the cost of materials, land, labour, infrastructure, taxes and charges and the need for the developer to turn a profit, you will not find a newly built house for the price that you ‘wish’ for. This is not a Prince Edward County only issue. If you have watched the real estate market like I have you will see the same thing occurring throughout this region and for the most part throughout this province.
After WW II affordable homes were being built all over this country, two bed room, living room, kitchen, one bath and sometimes a basement on forty foot lots with no garages. They were called ‘War Time Houses’ and served many people well until they could afford to move up or add on. They were 1000 sq. ft. or less, not these homes being built now at two to three times the size.