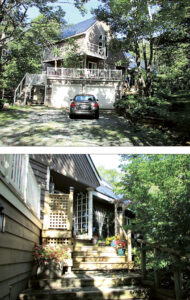Columnists
Expensive overhaul

There are times as a designer when you look at a space and you just know that there are some fundamental issues that are going to be very expensive to fix. Unfortunately, the home belonging to the Cusaks is a great building, but is in desperate need of an outdoor overhaul. This is a very complicated space, not just because of the elevations, but also because of the angles between the garage and the home itself. Just from their pictures, I see several different sets of stairs, multiple types of materials and a lot of fractured areas that don’t connect.
 Here are the zones that I would immediately address to try and add some cohesion to the space.
Here are the zones that I would immediately address to try and add some cohesion to the space.
THE FRONT ENTRY
One of the most important rules of creating curb appeal is to define the front door or the entryway so that guest know where they are going when visiting for the first time. This house has two sets of stairs, one on each side of garage. As a guest visiting, I would be torn as to which way to go. To fix this, I would add impact to the stairs on the right. I would remove the wood tiers and replace the entire staircase with stone slabs. Unfortunately for the big clump of hostas, I would remove them to widen the stairs and create a landing to the side of the driveway. On the landing I would invest in a great bench with some colourful planters, which draw the eye to that side of the drive. This is going to be a major rip out and you’ll need to budget accordingly. Stone stairs that are at least six feet long are pretty expensive. You could go the manmade route, but in this situation, you really need to start reducing the amount of elements in your home. Natural stone and wood are a great pairing.
THE SIDE OF THE HOME
Currently there is a dilapidated gravel patio wedged between a pair of plant beds. This area is right off of the front entryway, so every guest sees the space. To make this area work, the plant bed that is against the house needs to go! The plants can be reused, but having a garden under the eaves of the house is never a good idea. By removing it, we now create more useable space. I would match the patio material to the stone stairs at the front door. Get your installer to source all of the stone from the same local quarry to get matching tones that will age the same way. I would personally choose darker colours knowing that they will lighten in time. Go with a random pattern for the stone patio. It will help break up all of the straight lines in the space.
These types of projects may seem simple, but they are incredibly complicated when it comes to editing and blending. A home like this definitely needs a professional touch. Hire a great contractor and get ready to invest. Plan on a budget of $65,000 to $85,000 for this space.

Comments (0)