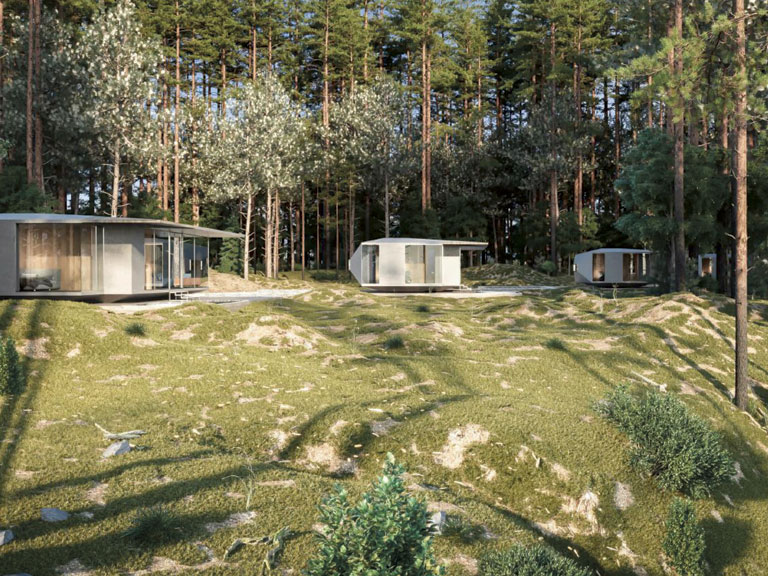County News
Adolphus Reach Resort

High end pods, winery, vineyard and art gallery proposed
Aspecial virtual meeting will be held on June 13 to view proposed plans for a tourist development on a 10-hectare parcel of land overlooking Adolphus Reach with 257 metres of frontage on County Road 7 and 245 metres of water frontage on the Bay of Quinte. Proposed are 56 single villas, a winery, consisting of five winery buildings, two tent winery buildings, and the associated vineyards, a main villa, a tea house and an art gallery
Known as the Reach Resort, the property is located at 1315-1357 County Road 7, east of Picton. Late last year, the developer held an open house, where the public was able to offer feedback. At the time, there were 113 villas proposed, but after public feedback, the number has been reduced to 56. There will be a combination of 36 treetop houses and 20 pod villas. Although described as pod villas and treetop villas, these accommodations will function similar to cabin accommodations consisting of bedrooms, a bathroom, kitchen and common spaces.
The subject lands are currently split zoned. 1315 County Road 7 is zoned Rural Residential Type One, 1329 County Road 7 is zoned Rural Residential Type Two, 1357 County Road 7 is zoned Rural 1 (RU1) and each of the properties is zoned Environmental Protection (EP) Zone along the shoreline. A zoning by-law amendment is required to rezone the subject lands to a sitespecific Tourist Commercial and a site-specific Environmental Protection (EP) Zone to allow the proposed tourist resort use and development to proceed. An application for site plan control is also required to facilitate the proposed development and will be submitted subsequent to the application for zoning by-law amendment.
According to the report, put together by Fotenn Planning + Design, the development will utilize state of the art low-impact design principles and provide a unique accommodation and attractive commercial opportunities that will contribute to the vibrant tourism offerings in the County. Both the accommodation and commercial aspects of the development will be oriented towards showcasing the natural beauty Prince Edward County and the Bay of Quinte, while respecting and preserving these natural features.
The development will host private water and sewer servicing, with an estimated water demand and sewage output of 135,000 litres a day. Being that the usage is so high, well access is not feasible. A suggested water supply system would be provide water intake from Lake Ontario. The system would contain an intake into Lake Ontario, a pumphouse along the shoreline, and a pipeline bringing water to the water treatment plant located near the pod villas. Sewage servicing could either be provided via a leaching bed system or a package treatment plant, which is the preferred option.
The winery will function as a retail and tourist attraction for visitors. In addition to the winery, the development will feature an art gallery, which will showcase local arts and crafts. The gallery will be constructed in a modern barn design, providing what the developer calls an attractive building that fits within its natural context.
Anyone wishing to attend the virtual public meeting must register by contacting Matt Coffey, Planning Coordinator, Approvals, at mcoffey@pecounty.on.ca by noon on Monday, June 13. The meeting will be held virtually on Microsoft Teams. The full planning package can be found at www.thecounty.ca/z117-21-thereach/

What happened to “no rural subdivisions?”
This massive and extremely dense development is so awful it makes me want to cry. The developer claims the enterprise is “respecting and preserving the natural features” of the Bay, yet he says the resort will use so much water that wells are impossible so he plans to pull massive amounts of water from the same bay. What a joke! His idea boils down to this: I will cram in as many tourist cabins as I can get away with–on an environmental protection zone no less!–while feeding the County some BS about “low impact design.”
Maybe check out the Joshua Creek Art Centre in Oakville which has integrated a farmhouse + barn. The barn as the Art Gallery incorporates a workshop area, gallery, event area, caterer prep area, overlooking a pond and labyrinth facing south (sun!). Check out their www.