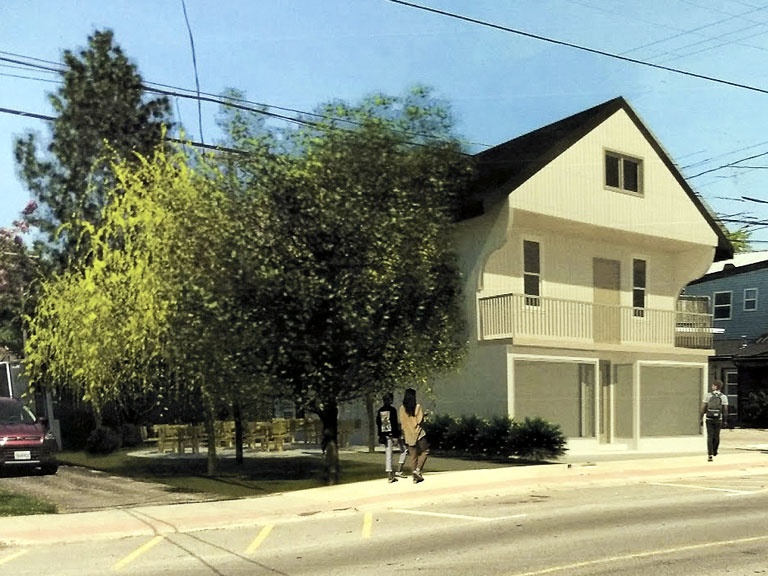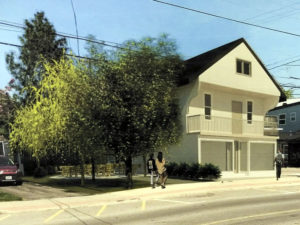County News
Corner resolution

Broad support for the County’s preferred option
Likely no intersection in the County has endured as much scrutiny and comment over the past seven years as Main and Wharf Streets in Wellington. More than 70 residents and business owners filed into Highline Hall last Tuesday to see the latest proposals for the rehabilitation of Lane Creek and learn the fate of the buildings that sit above it. It was the third, and likely last, public meeting on the fate of this corner.

The preferred option proposes to lift the existing convenience store, construct a new foundation, reroute the creek around the exterior and cover the culvert with greenspace and parking.
Since 2011, County Works officials have worried about the two structures that straddle the waterway, buildings for which they held no legal easement by which to fix or maintain potential creek issues. Or manage the municipality’s liability exposure. An early plan to re-route the creek was put on the shelf after cost estimates rose to nearly $2 million. They had to look at other options.
So, in 2015, the County purchased the two properties—a convenience store and a former pizza shop—for $620,000. Various ideas were floated, but the notion of levelling the convenience store and leaving a blank for parking or greenspace was soundly rejected by residents and businesses in this village.
On display on Tuesday in Wellington were a handful of fully-costed options. The original plan—running Lane Creek down Wharf Street, crossing the Drake Devonshire property and spilling back into the waterway— was still in the mix. Price tag $1.9 million.
Smashing the buildings and creating a greenspace and parking on the corner would cost about $1.4 million. With no means of retrieving any of the purchase cost of the property—the taxpayer would bear the full cost of the project.
The preferred option, lifting the Convenience Store, shifting it north and west by a metre, and putting it back down on a new foundation, and re-routing the creek around the exterior of the store rings in at $1.0 million.
Engineers also assessed the options based upon a variety of other factors including constructability and easement requirements. When all factors were weighed, the preferred option was clear. It was also the lowest cost path.
Specifically, the preferred option involves raising the existing convenience store building temporarily to nudge the creek slightly to the north and west and install a closed culvert to carry the stream. Once that is done, a new foundation will be poured and the building put back down—one metre to the north, one metre to the west.
This plan provides parking space behind the store and a greenspace courtyard to the west above the creek. Once the project is completed, the building will be marketed and sold— likely with covenants to ensure that it remains structurally, functionally and architecturally intact.

The County’s Director of Community Development Neil Carbone guides the gathered residents through the various options to realign Lane Creek and manage property, including the former convenience store at Wellington’s main intersection, at a meeting at Highline Hall last week.
The sale price for the purpose of comparing option prices is estimated at $500,000. The total cost of this option, net of the sale of the building is pegged at $980,000.
Despite the large crowd, there were mostly nodding heads and agreement in the room full of residents as the options were explained and the preferred choice became obvious.
Bill Hurst applauded the assembled County officials, Neil Carbone, Peter Moyer and Joe Angelo along with their consulting project engineer Todd Grant, for their work—and for producing a plan that is aesthetically pleasing, contributes functionally to the residential and retail needs of the village and does all this at the lowest cost.
There was also thankful acknowledgement from the gathering for the work done and initiative shown by Pamela Carter to maintain the storefront window over the past three years with lively tributes to the village’s volunteer and service organizations.
Carbone recited the list of recurring questions that surface around this project. He estimated the carrying cost of keeping the heat and hydro in the convenience store to be about $3,000 to $6,000 per year. He noted that relative to the scale of the project and the clearly expressed desire by the community to retain this building, this had been a worthwhile and modest expense.
Carbone also confirmed that the culvert under Main Street and under the General Store on the south side are in good condition.
He also explained, too, the timeline ahead. Assuming the preferred option is validated by council this summer, detailed engineering and regulatory approvals will proceed through the fall and winter, targeting a May construction start date, with a view to completion by the end of 2019.

Comments (0)