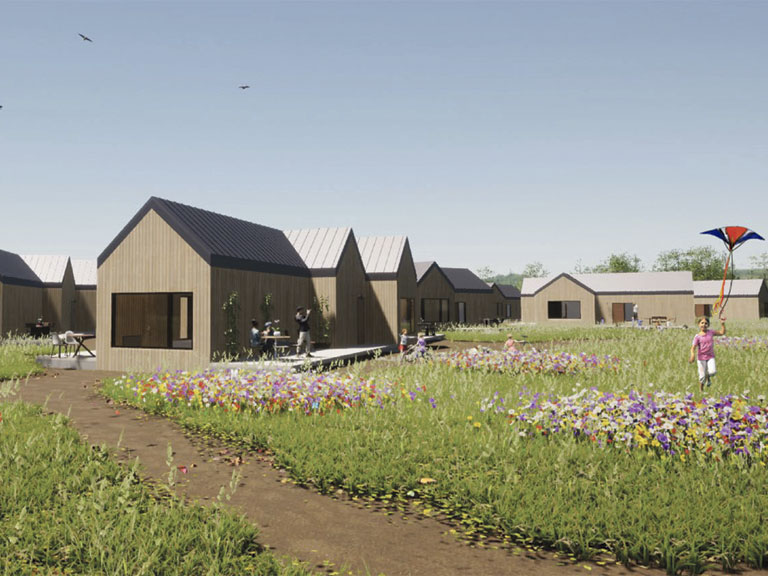County News
Redtail Hotel and Nordic Spa

Agri-tourism in Hillier
At an information meeting last Wednesday, an update and outline of the new development plans for the 57-hectare parcel of land that sits near Partridge Hollow Road along Loyalist Parkway in Hillier owned by Redtail Vineyards was presented.
In the fall of 2019, around 40 residents gathered at Hillier Hall to learn details of a then-proposed 50-room hotel, Nordic spa and winery. The new project plan features 134 units contained within 38 total buildings, an estate winery with restaurant, and a Nordic Spa with restaurant. The mixeduse resort will also include an event facility with meeting rooms and various recreational areas, including a tennis court, basketball court and swimming pool.
Council heard the details from Adam Layton, Associate Principal with Goldberg Group, who is working on behalf of the applicant for a draft plan of condominium, site plan control and zoning bylaw amendment to remove a holding provision for the property.
In 2023, an Official Plan amendment and rezoning bylaw amendment were approved to permit re-development of the lands for an estate winery, hotel and a Nordic spa, with a site plan application submitted. Layton explained that the biggest issue since then was finding an adequate supply of well water on the site to provide water for the large range of uses.
“That did result in finding several very good wells on the property allowing us to make an application to the ministry in 2024, which resulted in the issuance of a permit to take water, and we were able to advance the site plan application,” he said.
Layton shared that 64,000 litres is the maximum usage per day and is what was tested and permitted. “We weren’t sure how much water we would find, but we found wells sufficient to provide water for the entire development. We have identified one well that satisfied all the requirements at 64,000 litres per day, and we have two back-up wells,” he said.
Layton also noted that draft plan of condominium only indicates the tenure, rather than the use, and there wouldn’t be a high density apartment building or town houses on-site.
The winery building overlooks a vast and undulating landscape. To the north of the building are existing vineyards that slope upwards, while the proposed flower field to the south offer a foreground to Pleasant Bay in the distance. To maximize views of the site, the proposed massing is an elongated bar building with articulated north and south gable ends. The winery building will also serve both winery and hotel resort functions with a tasting bar and event space on the upper level and the hotel lobby and admin offices on the lower level.
“We are trying to tie it all together by providing a variety of innovative amenities and landscaping treatments to maintain the farm nature of the area, integrate the vineyard into the area and integrate the potential for advanced pollinator plantings and other wildflowers to hide necessary site infrastructure,” said Layton.
Situated within the forest at the centre of the property, the collection of buildings that comprise the Nordic spa are located near the site entrance, minimizing the need for day visitors to drive further into the site. Nature is a part of the experience of hydrotherapy, cleansing and restoring the body to its optimal state. A light touch approach is employed to minimize the clearing of existing trees and maximize views of the surrounding forest. Parking areas are located in an adjacent field to the north, away from the building. Pedestrian access to the spa is provided by an elevated boardwalk path that guides visitors through nature.
The Nordic spa will include one large main building and a small cluster of outbuildings oriented around a central pool area, but Layton noted there are still details to come.
“The site plan for the spa is a placeholder, as we are still looking for an operator for that,” he said.
John Hicks is a neighbour of the proposed development. He was worried about light pollution from the proposed lighting on site.
“The tennis courts has 24 lights, 375 watts each, and it just sounds tremendously bright,” he said.
Layton confirmed lighting plans will are all part of the site plan agreement, and all exterior lighting would need to be dark sky compliant.
Local councillor Chris Braney was happy to see the plans progressing.
“The previous council approved a good amount of Redtail under the guidelines that they met the water requirements, and there is no doubt the water requirements have been met,” said Braney. “This looks to be an incredible opportunity for agri-tourism in Hillier and Prince Edward County.”

Comments (0)