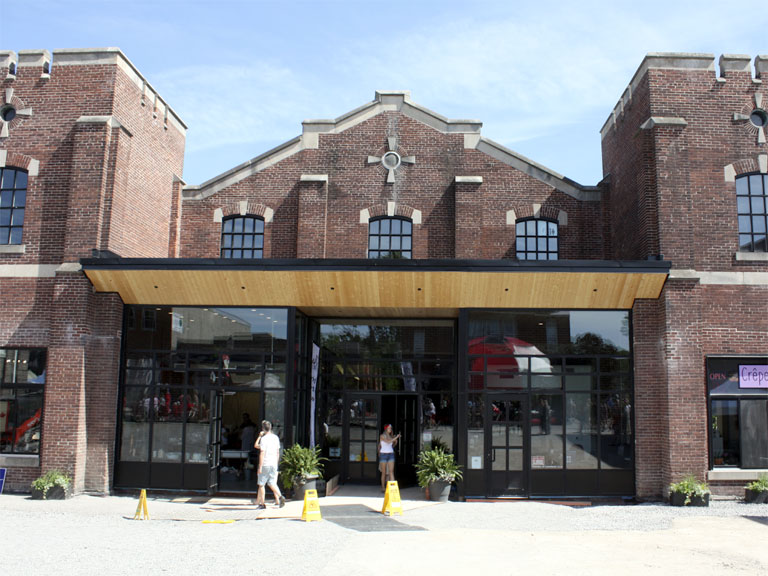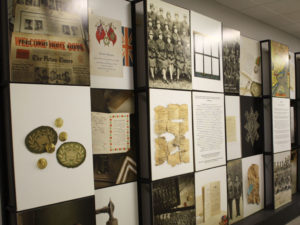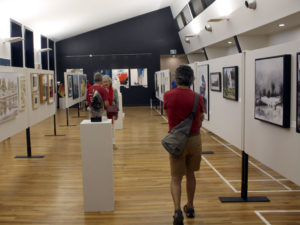County News
Renaissance

Picton Armoury building is reborn
For years the Picton Armoury on Main Street in Picton was—despite its enormous size—a building most didn’t notice when passing by it. Its huge frame had sort of sunk into the background of Main Street’s landscape. Season after season, what was once built with the classic inspiration of a castle with the buttress towers at each end, it had become institutional and unwelcoming.

The memorabilia photo collage on the lower level at the Picton Armoury.
Picton Armoury was built in 1913 as the home for the 16th Prince Edward Regiment, a local militia unit with origins dating back to 1863. During both World Wars the Armoury served as a recruiting depot, drill hall and home base/training camp for local militia unit, the Hasty P’s. For years after, the Armoury continued to be a vibrant building in this community, hosting community dances, badminton tournaments, and even served as a school in the ’50s when the town’s school was destroyed by a fire. For over a century the building has stood tall in this community, but it unfortunately spent many of its recent years being ignored. That is, until its recent transformation.
Recently, a group of first-time investors with a passion for the County and its history banded together with a like-minded vision to restore the historic building and give it a new life. After some consultation with experts in the field, it was clear that the building had great bones, but was severely neglected over the years, and in disrepair. It needed a new vision and a new team that would respect the building’s integrity and its importance historically. Local architects Scott Bailey and Lindsey Reid were chosen to bring the Armoury into the future. The overall goal of the project was to have the building become a contributing asset to the quality of life for those who live and visit Picton, while still remaining a monument to the memory of all who went through its doors. Another goal was to make the Armoury a place where there is a healthy balance of commercial activity, cultural initiatives and a leisure zone for the community.
The team met with two major challenges from the start. One was to form a game plan on how to deal with the extent of the neglect to the building. The Armoury had been riddled with patchwork fixes and tem-porary repairs that went as deep as having to rebuild portions of the building’s infrastructure. In September 2017, the first of the project got underway, which in-volved stripping everything down to the girders, reinforcing steel beams, replacing insulation, wiring, pipes, HVAC, windows and some roofing.
The second challenge was more of a mindset. It was to get people to notice and connect to the building again. For a start, they raised four Canadian flags and blacked out the HVAC unit on the roof for aesthetics. Then the team recruited two local brothers to open up a creperie stand in a front corner of the building, and the renaissance was on. Within weeks, kids were playing in front of the Armoury again as their parents ordered crepes and sat outside. Picton Armoury was starting to catch the attention of passers-by.
Throughout out the renovation/construction many great finds were uncovered, but what was more intriguing was the community’s response to those finds. For example, when the original wood-planked floors were uncovered there were a few older members of the community who, when seeing the floors they had their high school dances on, became emotional. The team also found beautiful window openings behind walls and boarded panels, brick walls painted in regiment colours, soldiers’ ID numbers scratched into bricks circa 1939-1940, old letters and song sheets. The history they find behind the walls and under the floors of the Armoury is being well documented, and the goal is for them to eventually be displayed behind glass in the Atrium section of the building. On the bottom floor there is an impressive photo collage close to 30 feet long that highlights some of the finds.
 Picton Armoury has 23 units, and two public spaces for larger community events. Walking through the front entrance takes you into the first of those spaces, called the Atrium, which feels massive when you are inside it. The team is hoping that people will use it as a venue in the winter months for communitybased events and showings. The space would be ideal for an indoor market. In the Atrium there is enough room for tenants on either side, and a large community space in the middle where the reclaimed wooden floors still show the badminton court numbers. The ceiling is peaked and backlit, highlighting the exposed brick of the original building above the entrance. The second public space is called The Mess Hall and it is currently occupied by the Art In The County Exhibition and Sale, which runs until July 6. The Mess Hall space is angular and funky and has the ability to host larger catered functions with its own bar and small kitchen on the side.
Picton Armoury has 23 units, and two public spaces for larger community events. Walking through the front entrance takes you into the first of those spaces, called the Atrium, which feels massive when you are inside it. The team is hoping that people will use it as a venue in the winter months for communitybased events and showings. The space would be ideal for an indoor market. In the Atrium there is enough room for tenants on either side, and a large community space in the middle where the reclaimed wooden floors still show the badminton court numbers. The ceiling is peaked and backlit, highlighting the exposed brick of the original building above the entrance. The second public space is called The Mess Hall and it is currently occupied by the Art In The County Exhibition and Sale, which runs until July 6. The Mess Hall space is angular and funky and has the ability to host larger catered functions with its own bar and small kitchen on the side.
The keyed units are all flooded with natural light and have a very airy quality to them. Tenants include a myriad of different professions, spanning everything from an art gallery to a lawyer’s office. The only rule about leasing at a space at PA seems to be that the team running the building would like only one of each trade. They have been lucky that every tenant so far has come to them and they have not needed to do any advertising for the leasing of the units. That also gives them the opportunity to be more curatorial with who chooses to occupy their spaces.
who purchased the building politely declined the opportunity to be recognized in this article. For them it’s not about getting a quote in the paper, but honouring the history of the building, while also ushering it into a new age. Now, instead of people walking by this landmark without noticing, it has once again become a focal point, with lots of pedestrian traffic coming in and out of its doors. The team would much rather let the building speak for itself, and if this old armoury building could talk, the first words out of its mouth would definitely be “Thank you”.

Having recently had a tour by one of the owners….this is awesome space…and will certainly add to Picton’s Main Street….a really awesome compliment to the other great project that being The Royal Hotel.
What a gift! And one of the most important changes goes unmentioned: they’re building a town square out front.