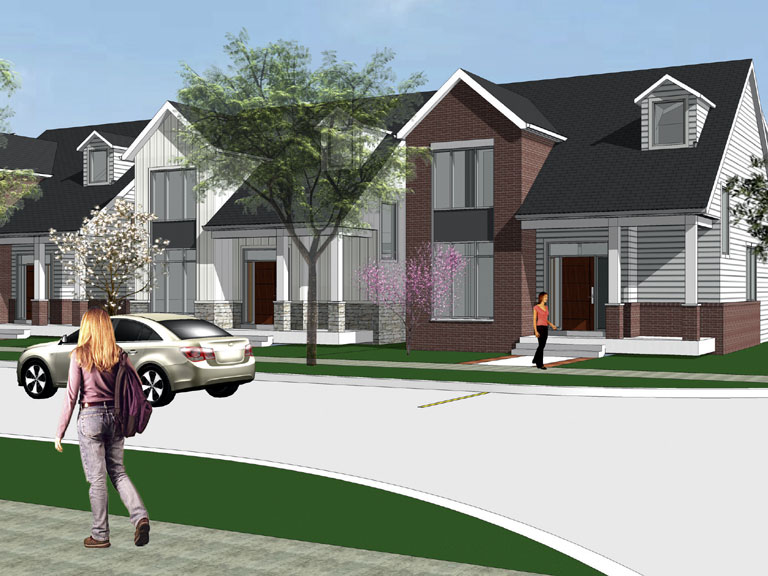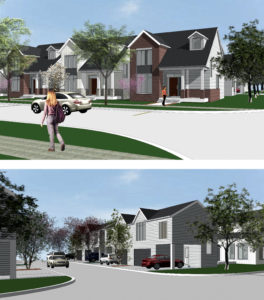County News
Visions

Fields of Wellington developers return to village with updated plans
After pitching its Field of Wellington plans during a cold, snowy winter day at the end of February, the team from Weston Consulting Group, along with landowners Alan Hirschfield and his wife, Beth Johnson, were back at the Wellington and District Community Centre last Wednesday evening to share some adjustments to its concept plan with residents.
Planners Ryan Guetter and Andrew Everton led attendees through a detailed presentation. Guetter explained that the project is currently sitting at phase two, with the next phase being to file formal applications to the County, along with holding another open house for public input. The development, he said, would be phased-in over 10 or 12 years. “We obviously have to deal with transportation, accessibility and how we are moving people in and throughout the neighbourhood, as well as hot button topics such as short-term accommodation and how we are going to cater to attainable housing market” said Guetter.

The front of the units contain minimal steps for easy access, while the rear contains a garage with attached carport, as well as an apartment or office space above the garage with laneway access.
Guetter told the audience that both he and his partner received a lot of great feedback, and were excited to share the changes with the village residents. Guetter pointed to one key comment that kept coming up. “Are we providing a mixture of housing types that caters to the demands of the marketplace and ultimately the housing needs. We heard a lot about that at the last meeting,” said Guetter.
Some key changes from the original plans are the removal of a ring road, housing with rentable apartment space or office space, an additional seniors’ building, future community amenity space and some small changes to how the laneways will work.
Everton told the audience that the ring road in the middle of the development saw a lot of criticism. “It’s one of those things that looks really nice, but doesn’t function well,” said Everton. “People really seemed to like the ideas of a multi-use link, so we have expanded that, which prioritizes human movement and makes it very cyclable.”
A new addition to the plans is a type of house with a rentable apartment, office or short term accommodation above the garage. “We came up with this idea of a flexible laneway suites, which would allow people to rent out space above their garage, or allow them to have a home office above the garage, and may also provide an opportunity for short-term accommodation,” said Everton. The planners feel that this might help with mortgage affordability and are currently working through how they might distinguish the rental from the main house.
Councillor Mike Harper spoke, hoping to put residents’ minds at ease over the short-term accommodation issue. “We are in the process of putting together short-term accommodation legislation. We understand and we know that Wellington has too many of them. Firstly it would have to meet requirements that have been laid down by staff, and then most importantly limiting the number, so you don’t get them lined up together, so that the sense of neighbourhood for full-time residents is preserved,” said Harper.
An additional seniors’ building was also one of the main comments heard from residents at the last meeting. “We heard there was enthusiasm for another potential seniors’ home with affordable rental units, so we have introduced a second low-rise apartment.”
Everton pointed to a space that was previously planned to have houses built on it and told the audience plans had changed. “We are now going to dedicate this space for a future community amenity which will be decided at a later time,” said Everton. This space will be available to the County and can be decided by the community how it could be used. Everton suggested open field space, or recreation and community facilities.
Everton moved on to laneways. “People like laneways, but are worried about how they might function with regards to snow removal and garbage collection,” said Everton. “We came up with this idea of using laneways as a third tier street, so it won’t be built to a typical street standard, but we want to create an environment that is an environment and not just a forgotten space, so it will include trees and have landscaping with access to the house and extra parking.”
Alan Hirschfield walked the audience through some initial housing concepts that he has had a hand in designing. Wellington resident Gary Mooney asked if all the houses would be built and designed by Hirschfield and his planners. “We intend to do some of the building, but we are going to be selling to some local builders that we will have strict architectural guidelines for. It is a very design-focused development as you can see and I think that many communities have suffered, they have started out as terrific places 100 years ago, then from the ’70s to the 2000s, quality and design really dropped. We want the diversity that different builders would bring to this,” said Hirschfield.
Mooney also asked if all streets would have sidewalks. “We want it to be walkable. In the majority of cases we will have a pavement on one side of all public roads, and the key corridors we will have them on both sides,” said Guetter. Guetter also explained that the firm had hired local landscaper Scott Wentworth Landscaping, who would have some influence on sidewalks and greenspace.
One resident was concerned about the destruction that could occur to West Street and Wharf Street as they are widened and extended north. Hirschfield agreed that keeping the beauty of the existing village was important. “We want to maintain the beauty of Wellington. Maybe we look at keeping those roads narrow in town as a pinch point to slow traffic.” said Hirschfield.
Weston Consulting Group is still looking for resident feedback on its proposed subdivision. Contact Ryan Guetter at rguetter@westonconsulting.com or Andrew Everton at aevertone@westonconsulting.com or reach either of them by phone at 905.738.8080

In response to the parkland comment, we are proposing 9 acres of park for the property in 4 areas.
Two within the centre of the phased development and two along the Millennium Trail.
The park space along the Trail, does not include the area for storm ponding.
I concur wholeheartedly with Ken Burford’s comment .
Also , the amount of green space proposed for the new development is pathetically small .
Four acres of a manicured city-type park just doesn’t cut it .
It will be interesting to see how the developer WCG handles the environmental study .
Will the developer and the owners leave behind a legacy of a subdivision which is
resplendent with green space … or … will their legacy be the same old vision
as that of any other developer ??
By the way Ken , your surname interests me
because I originate from Burford … both from Burford , Ontario and from Burford , England .
So, so sad to see more A1 farm land paved over. We are staring down a possible climate change catastrophe. Due diligence would suggest not destroying land that feeds us and provides a carbon sink, oxygen generator and other species habitat. We humans are stupid way too often.
Correction: second to last paragraph, Warf Street is not to be converted into a road way, it is to remain a pedestrian walkway we were assured at the meeting. You must have meant that West Street and Maple Street are to be expanded into roadways north.