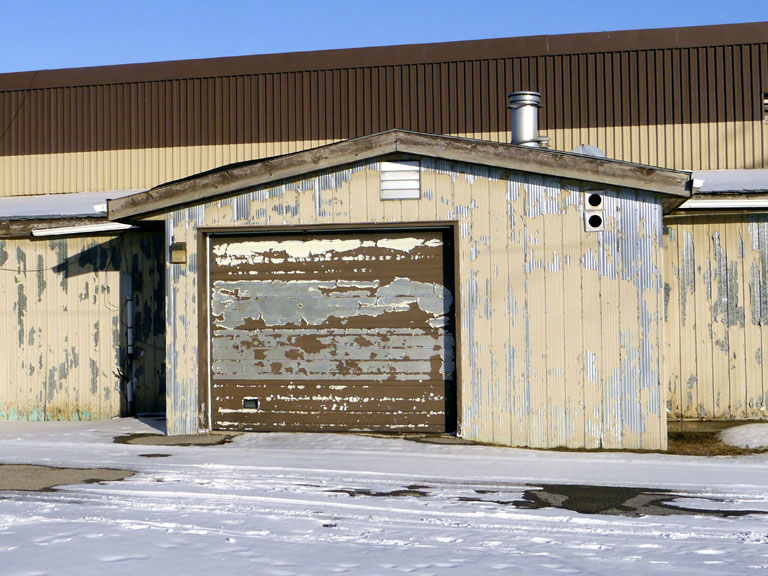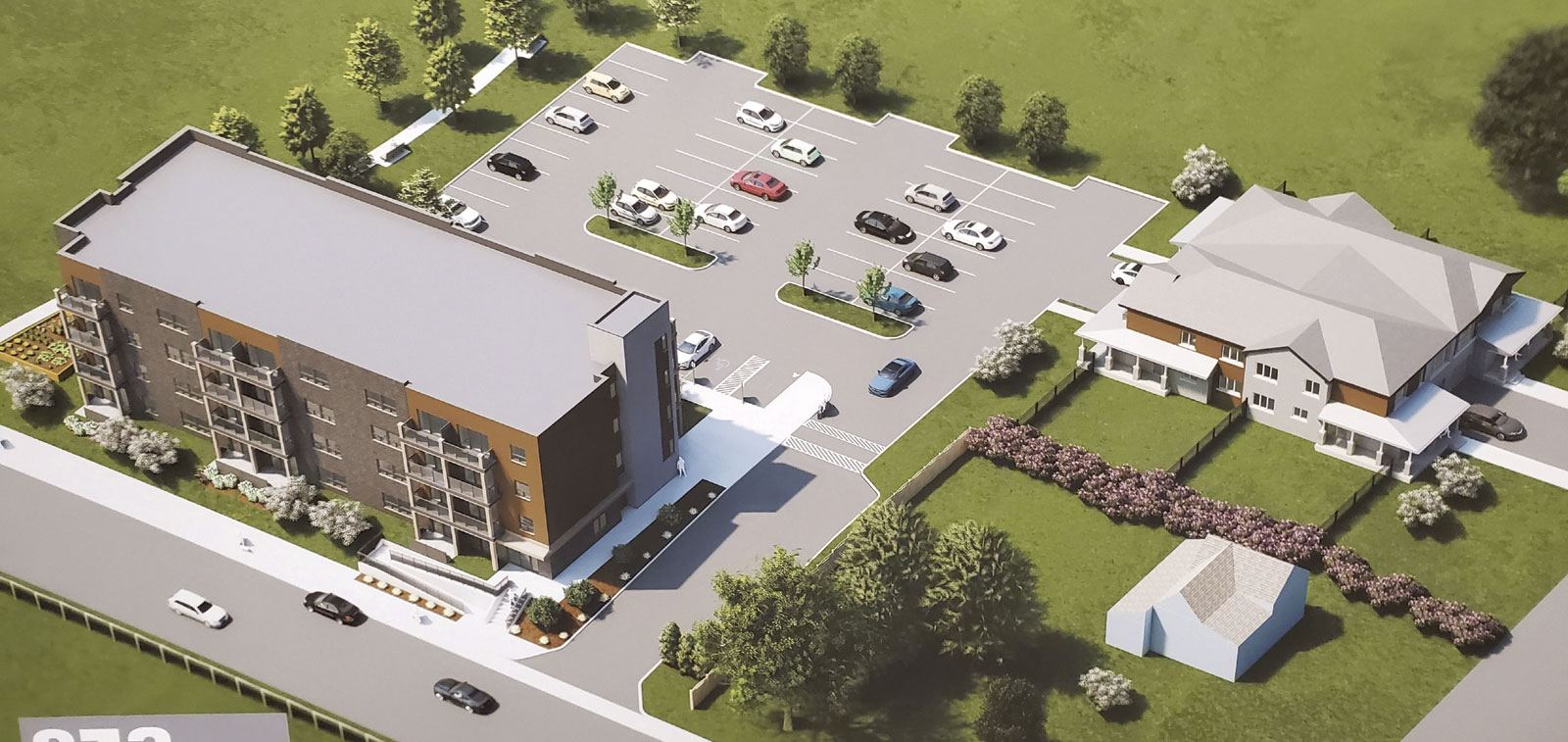County News
Years in the making

Former Duke Dome property will offer affordable housing
The challenges created by the lack of affordable places to live for many in Prince Edward County are clear. They reach far beyond those directly impacted— former neighbours, friends and co-workers forced to move from the place they have known as home. When ordinary single-storey fixer-uppers fetch more than $500,000 in the current market, a wide swath of the demographic who live and work in the County are prohibited from owning a home. We are pushing folks out— and in the long term, wreaking havoc on the viability of our communities.
After sitting empty since the community shifted its recreational interests to the new Wellington and District Community Centre in 2010, the old Duke Dome on Niles Street will be repurposed into much-needed affordable housing. The redevelopment on the property will accommodate a four-storey apartment building with 36 units and four separate two-storey townhouse units, for a total of 40 units on-site. All 36 units of the apartment building will be affordable rental units. The four townhouse units are proposed to be market rental units intended to accommodate medical professionals that relocate and work in Prince Edward County.
The site is currently owned by the Prince Edward County Affordable Housing Corporation (PECAHC), which was formed as part of Council’s strategic plan goal to build liveable communities with affordable housing. The independent nonprofit corporation works with the municipality, the Province of Ontario, the Government of Canada, and many local and regional community partners to ensure its work is collaborative and reflects the needs of the community. Since the purchase, the intention has been to offer affordable housing in some form, although progress on those plans has been slow, mostly due to the COVID-19 pandemic.
The site plan consists of the apartment building fronting on Niles Street and features a mix of unit types between one, two, and three-bedroom units. Eight accessible units are proposed. Outdoor private amenity spaces of balconies or patios are provided for each unit. Additional amenities, including a laundry room, party room, bike storage, community garden, a trail, and a landscaped amenity area, are also part of the full scope of the project.
The four-unit townhouse block fronts onto Maple Street at the northern end of the property. The townhouse units are all three-bedroom with den units. One barrier-free unit is proposed. All townhouse units have a one-car garage and one uncovered parking space onsite. Sixty-five parking spaces, and three barrier- free parking spaces are part of the plan, with three parking spaces allocated towards visitors. The parking lot will be located behind the apartment building in the centre of the property. A detailed landscape plan has also been submitted.
The PECAHC will follow the guidelines prescribed by Canada Mortgage and Housing Corporation (CMHC), which means all rents charged will be at least 20 per cent below the median market rent. The average market rents in the County are considerably higher than the CMHC median market rent. Initial projected rents will be $880 for a one bedroom, $920 for a two-bedroom and $1,200 for a three-bedroom. All units will be available on a first come first-serve basis, and through cross referrals from other community agencies in the County. Each application will be assessed based on the criteria to be established for tenancy. The targeted demographic for these units will be seniors on a fixed income, low-income families, single parent households, singles, new immigrants, and persons with disabilities.
Residential intensification is proposed on the subject property with a site density of 54 units per hectare. According to a report by RFA Anderson, the intensification will assist Wellington in achieving future growth and development while creating a complete community. The design and architecture of the site will respect and fit in with existing and surrounding community. The development will also incorporate energy efficiency features with the goal of reducing the overall carbon footprint.
Charles Dowdall, Executive Director of Housing with the County, explained that the Prince Edward County Affordable Housing Corporation is very excited with the development of the former Duke Dome into affordable housing for the community. “The Housing Corporation took ownership of the property in August 2021 and since taking ownership has undertaken a considerable amount of pre-development work to get to the stage of planning for construction, specifically, soil remediation to remove environmental contaminants identified, structural engineer assessments, schematic architectural designs, and site plan development,” said Dowdall.
Councillor Mike Harper said it was great to see this project finally come alive, and was happy that plans are well underway. “My first impressions of the facilities and overall layout of the site were positive. It’s still at the concept development stage, so I expect some of the comments we hear will inform the next round of refinements,” said Harper.
An application for re-zoning and site plan approval have been submitted to the County for internal and external technical review with recommendation for application approval scheduled for the August 10 Planning Committee meeting. With Site Plan approval, construction is projected to begin in January 2023 with occupancy to take place in June 2024. In addition to the Wellington project, the Housing Corporation is currently in the investigative stages of a number of affordable housing developments to be constructed in the County with three developments to be undertaken in Picton. Further announcements will be forthcoming from the Housing Corporation on these developments.

An artists rendering of the Duke Dome property. Niles Street is to the south, and Maple Street is to the east.

Wouldn’t the building to the right of the apartment building be better situated closer to the hedge at the bottom of the picture? That way there could be raised beds for each apartment (I counted 12). There could be a centre patio too. This would be much better aesthetically and practical too.